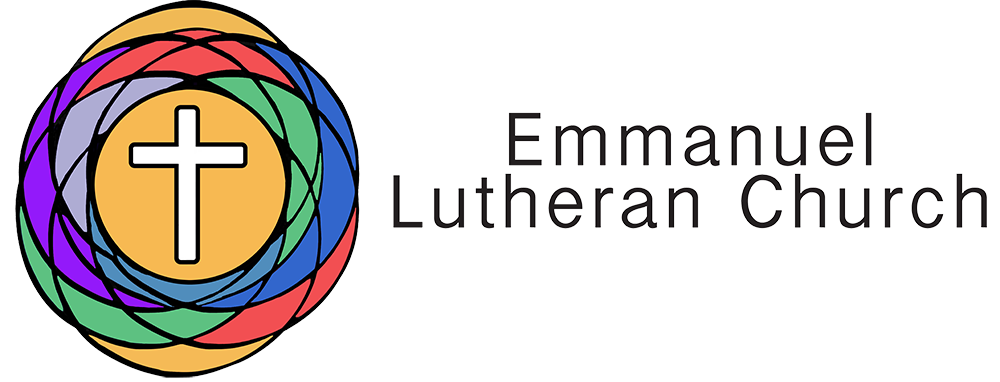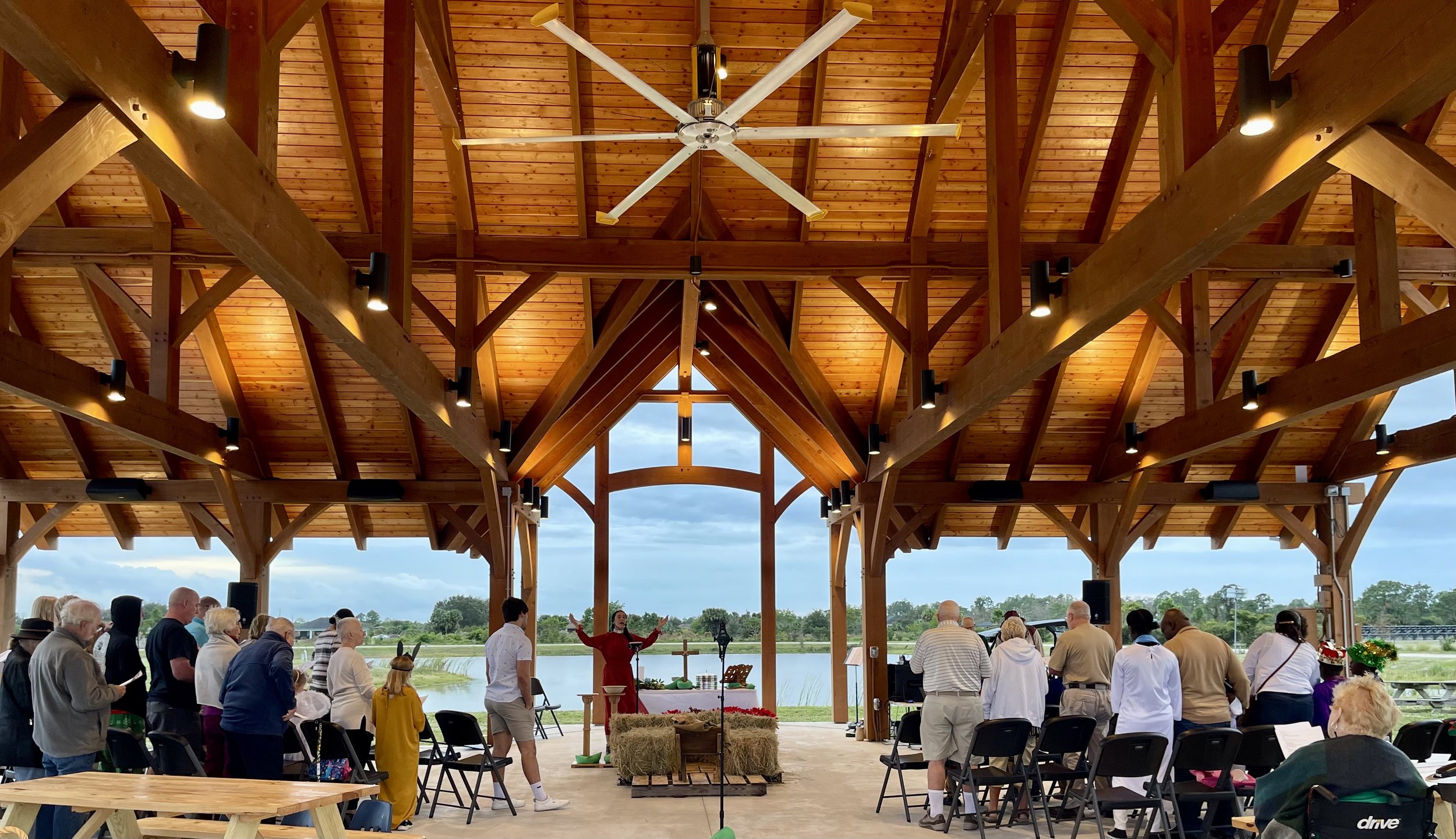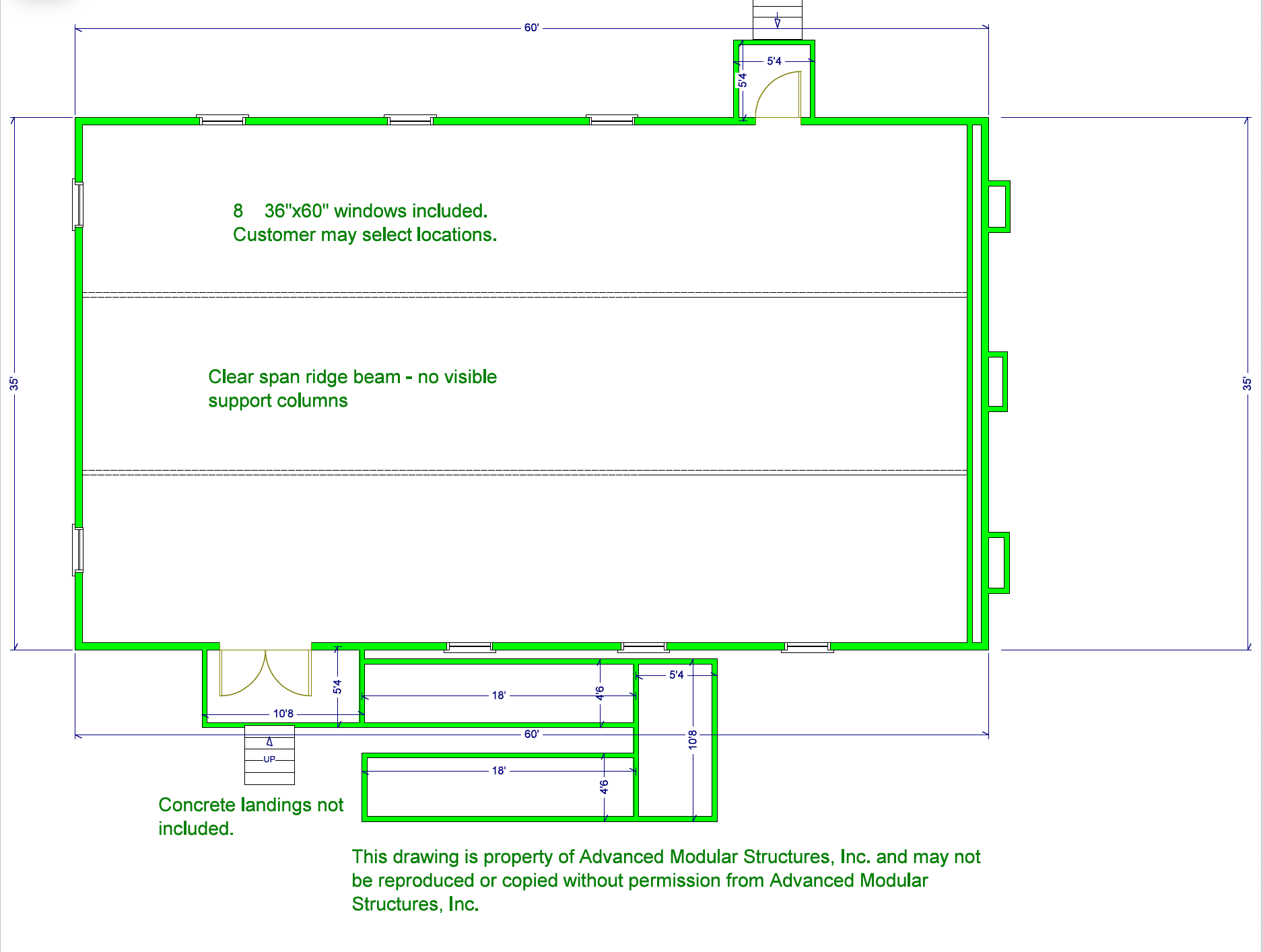Emmanuel Park Updates
CHRISTMAS CAROLING AT SOLARIS SENIOR LIVING:
We invite you to join us after church this Sunday, December 15th, at 2:00 PM at Solaris Senior Living, 10949 Parnu St., Naples, FL 34109, to bring a little Christmas Cheer to the residents. We will also bring the Christmas cards we made last Sunday to distribute to the residents at Solaris.
For more information please contact Deacon Dee: dee@naplesemmanuel.org
WORSHIP SERVICE AT 10:00 AM ON SUNDAY: Join us this Sunday at the pavilion for worship at 2770 Oil Well Road. It’s a great way to worship, enjoy our beautiful weather and welcome the Advent season.
CHRISTMAS EVE SERVICE: Celebrate our Saviors birth at Emmanuel Park Church Pavilion at 5:00 PM. We will celebrate with the telling of the Christmas story through song, Holy Communion and end the service with Candle lighting during Silent Night.
LAST CALL TO ORDER YOUR POINSETTIA. Help us celebrate the season with Christmas poinsettias.
As we prepare to celebrate the joy and peace of Christmas at Emmanuel, we invite you to order a beautiful poinsettia to help decorate our sanctuary. For just $20.00, you can brighten our worship space and honor a loved one or commemorate a special event. Orders are being accepted now through this Sunday, December 15, and can be placed by clicking the link below to order online, filling out the order form and submitting to the church or stop by the front office.
Your contribution will not only add to the beauty of our sanctuary but also provide a meaningful way to honor or remember someone special during this season of hope.
Thank you for your generosity as we come together to celebrate the birth of Christ!
INTERVIEWING CANDIDATES FOR THE NEXT PASTOR AT THE PARK: The call committee has been very busy these past few weeks. The call process involves multiple stages to ensure the right candidate is selected. After interviewing five promising candidates, the pool has been narrowed down to two top contenders. These two individuals stood out for their qualifications, skills, and alignment with the role's requirements. As the new year approaches, they will progress to the next stage of the process, which will include more in-depth interviews to assess their fit for the Park and Emmanuel’s culture. This step allows the call committee to make a thoughtful, informed decision on who is best suited for the position.
EMMANUEL PARK MODULAR WORSHIP BUILDING :
The process is underway! The contract signed and the initial deposit made to begin the design and engineering process. As the structure will be used for worship, it's design, particularly the strength of the floor, must meet certain engineering thresholds significantly higher than office or education units. Thus, the structure and its components will be custom made for us.
The modular structure will include one large room inside with dimensions of 35' x 60'. The room will have a 9 foot ceiling, like the meeting rooms at Mooring Line Dr. The entry will include double glass doors, served by a ADA ramp and wide steps with a landing at the door. The rear door will be served by steps as well.
It will be located where we formerly had the stage on the grassed area across the asphalt drive from the pavilion. To the left is the rudimentary layout.
The unit will be carpeted, air conditioned, and comfortably seat the Emmanuel Park Church community.
Shrubs will be planted around the structure to enhance its attractiveness.
We appreciate your continued patience and support as we strive to create a welcoming, high-quality worship space for all.
MEALS OF HOPE AT EMMANUEL PARK:
Our numbers have skyrocketed! We have been serving record numbers of families each week. We need volunteers to help!
Meals of Hope food pantry distribution site at Emmanuel Park is from 12:30 - 4:00 pm each Wednesday.
Volunteer shifts: First shift will be from 12:00pm - 2:00pm, and second shift will be from 2:00pm - 4:00pm.
Meals of Hope and Emmanuel Park are looking for 10 - 12 volunteers to assist with registration, parking, and distributing food. If you are interested in volunteering, please click the link below. Volunteers are requested to arrive at 12:00 pm. Students are eligible for service hours through Meals of Hope.







